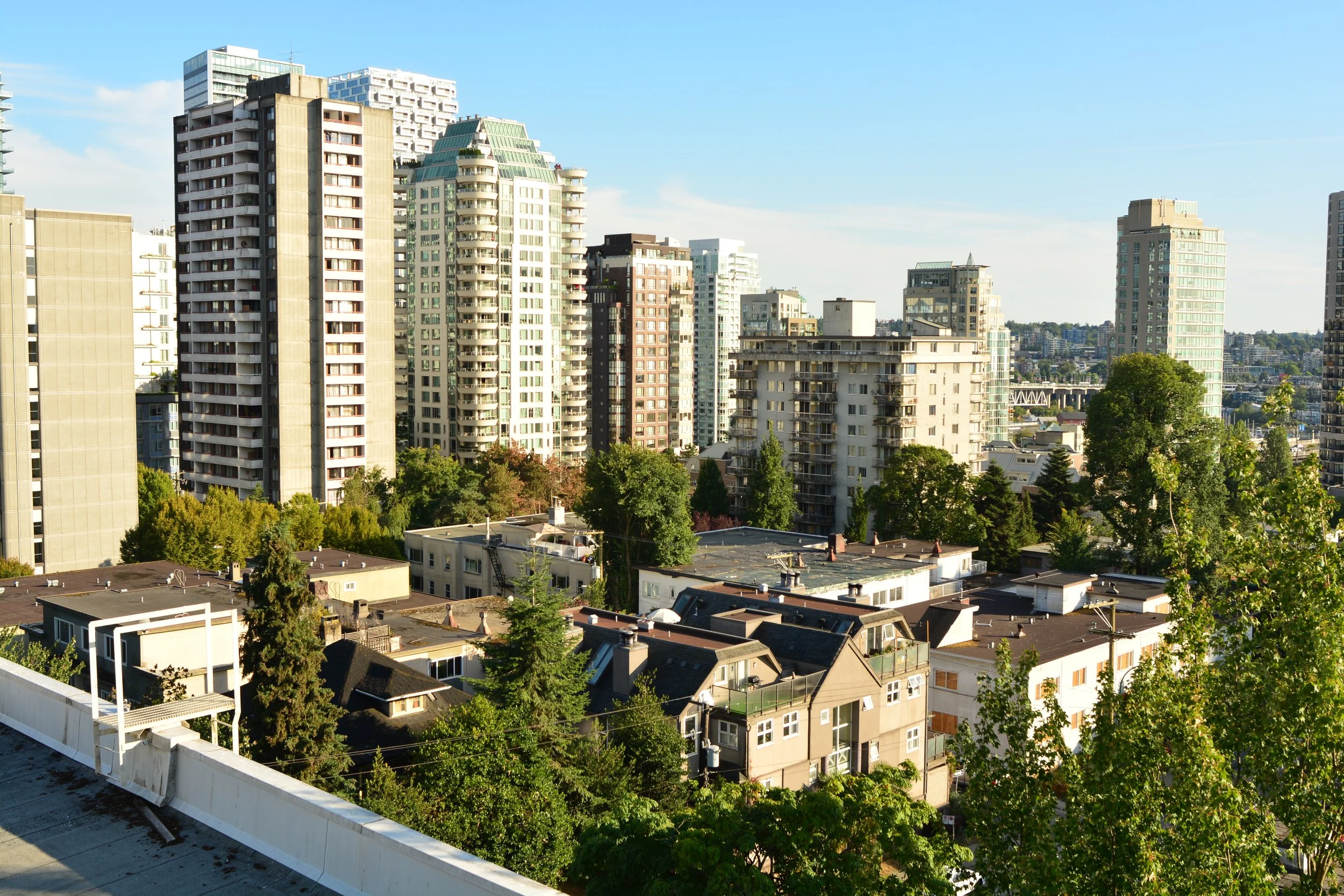You don't need high-rises: SF's Lurie pioneers innovative new density plans to address city's housing affordability
Image by Wikimedia Commons
New mayor says denser fit per block is more important than apartment towers if the city is to hit ambitious goals. The exceptional Frisc analyzes.
Last week, San Francisco planners unveiled a new map meant to make room for tens of thousands of new homes, especially in low-rise western neighborhoods and along busy commercial corridors.
The plan comes two years after officials promised to make room for more than 80,000 new homes by the end of 2031, more than half of them affordable.
At first glance, the redesign looks a lot like the one city planners proposed more than a year ago under Mayor London Breed, who stumped for housing from the first day of her administration.
But closer inspection reveals the new map is a blueprint for many more homes, even on blocks where the allowable height doesn’t change. To explain the difference, it helps to calculate not how high buildings can go, but how many homes can fit within those buildings.
The technical term is density decontrol. In layperson’s terms, it means that a parcel with a single-family home could host four units or more, depending on building codes, designs, and the layout of the property.
If the new map is approved — it must get through the Planning Commission and then the Board of Supervisors — it could be the biggest change to San Francisco’s built landscape in more than 50 years, reimagining the nature of many neighborhoods from the ground up.
Nearly all of San Francisco’s new affordable and mixed-income housing since 2005 has been built on the east side of the city. The new housing plan aims to loosen restrictions in the north and west.
State Sen. Scott Wiener, who represents SF in Sacramento and whose legislative work has laid the foundation for the new map, says via email that it’s “a massive step toward breaking San Francisco’s decades-long cycle of underbuilding.”
The new map, or “family zoning plan” as City Hall has branded it, could allow half a million new homes if everything were built to maximum height and density, according to city planners. But they emphasize that the actual count will be far lower. Not every rezoned lot will see new development, and not every project will go to the allowable limits.
Still, “the family zoning plan anticipates that nearly all projects in the area will take advantage of the density decontrol,” SF Planning spokesperson Anne Yalon tells The Frisc.
The new design, or “rezoning” in planning parlance, serves two purposes. One is to allow more homes. The other is to show state watchdogs that the city is making a good-faith effort to plan for those 80,000-plus new homes. If not, Sacramento could force SF to approve any project that meets basic standards, no matter the height.
As promised, the redesign has mostly spared areas that have been built up recently, like South of Market and Dogpatch, as well as “priority equity” neighborhoods — those with vulnerable low-income renters, such as the Mission, Chinatown, the Western Addition, and the Tenderloin.
Taller buildings make for hot debate and fun headlines, and arguments over height will take up a lot of oxygen in coming months. But the new density rules will make a much bigger difference in how many new homes SF ends up building.
Read the whole thing here.
Follow Opportunity Now on Twitter @svopportunity
We prize letters from our thoughtful readers. Typed on a Smith Corona. Written in longhand on fine stationery. Scribbled on a napkin. Hey, even composed on email. Feel free to send your comments to us at opportunitynowsv@gmail.com or (snail mail) 1590 Calaveras Ave., SJ, CA 95126. Remember to be thoughtful and polite. We will post letters on an irregular basis on the main Opp Now site.

